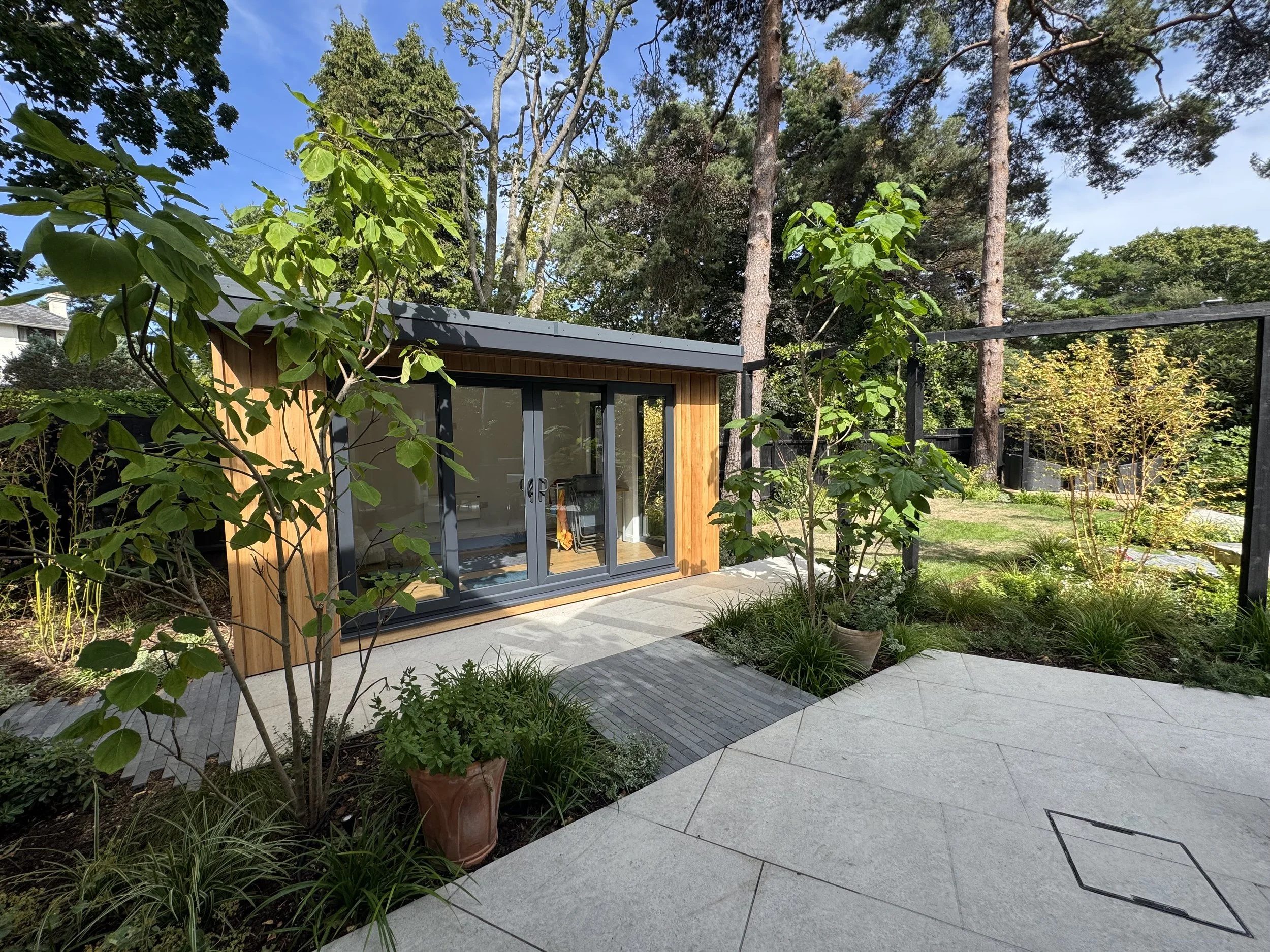Designing the Perfect Garden Room for Pilates with a Reformer Machine
Creating a dedicated space for Pilates in your garden is a fantastic way to combine fitness, relaxation, and the tranquility of nature. Whether you’re a Pilates instructor or simply passionate about practicing with a reformer machine at home, a well-designed garden room can elevate your workouts. Here’s everything you need to know to design the ideal space, including key considerations for planning permission.
1. Space Requirements for the Reformer Machine
A Pilates reformer machine requires ample space for both the equipment and your movements. When designing the layout, consider:
A minimum of 3m x 2.5m for the reformer and free movement around it.
Extra space if you plan to include other equipment such as a stability chair or small props.
This ensures you have room to stretch, move, and work out comfortably without feeling constrained.
2. Flooring for Comfort and Safety
The right flooring is essential in a Pilates room:
• Opt for vinyl or engineered wood flooring, which is durable, easy to clean, and ideal for fitness activities.
• Use non-slip mats or padding around the reformer to ensure safety.
• If the garden room is close to shared living spaces or neighbors, consider adding a soundproof underlay to reduce noise.
3. Lighting and Ambience
Good lighting enhances focus and mood, both essential for Pilates:
• Natural light: Maximize natural light by installing large windows or sliding doors. Use blinds or sheer curtains to control glare.
• Ambient lighting: Add dimmable LED spotlights for a relaxing atmosphere during evening sessions.
• Task lighting: Wall-mounted or overhead lights can help illuminate the reformer for precision during exercises.
4. Temperature and Ventilation Control
Creating a comfortable environment is key to effective Pilates:
• Install climate control systems, such as air conditioning with heating, to maintain a stable temperature throughout the year.
• Include windows or vents for fresh air circulation to keep the space airy and pleasant.
5. Planning Permission and Permitted Development
Before building your Pilates garden room, you must consider local planning regulations:
• Under permitted development rules in the UK, a garden room does not usually require planning permission, however as we need extra height for the reformer machine it needs to be positioned at least 2m away from the boundary or have planning permission. Overall height of the building needs to be minimum of 2.8m.
6. Storage Solutions
A clutter-free environment is essential for focus and relaxation. Plan for:
• Built-in shelves or cupboards to store props like resistance bands, foam rollers, or small weights.
• Hooks or wall-mounted holders for mats and towels.
• A dedicated corner for water bottles, books, or electronic devices.
7. Aesthetic Design
Your Pilates room should be visually appealing and promote calmness:
• Choose neutral or pastel tones for walls to create a serene atmosphere.
• Add mirrors to one wall to aid posture correction and make the space feel larger.
• Incorporate greenery, such as potted plants or vertical garden walls, to bring nature indoors.
8. Maximizing Garden Views
Take advantage of your garden setting to create a peaceful retreat:
• Position the room to overlook the most tranquil part of your garden, such as flower beds, trees, or a pond.
• Use glass panels or sliding doors to create a seamless connection between your indoor Pilates space and the outdoors.
Conclusion
Designing a garden room for Pilates with a reformer machine involves balancing functionality, comfort, and aesthetic appeal while adhering to planning regulations. By considering space, lighting, temperature control, and the calming influence of nature, you can create a fitness sanctuary that enhances both your practice and wellbeing.
If you’re considering building a Pilates garden room, get in touch to discuss your needs. We’ll help you design the perfect space, whether it’s for personal practice or professional use!
